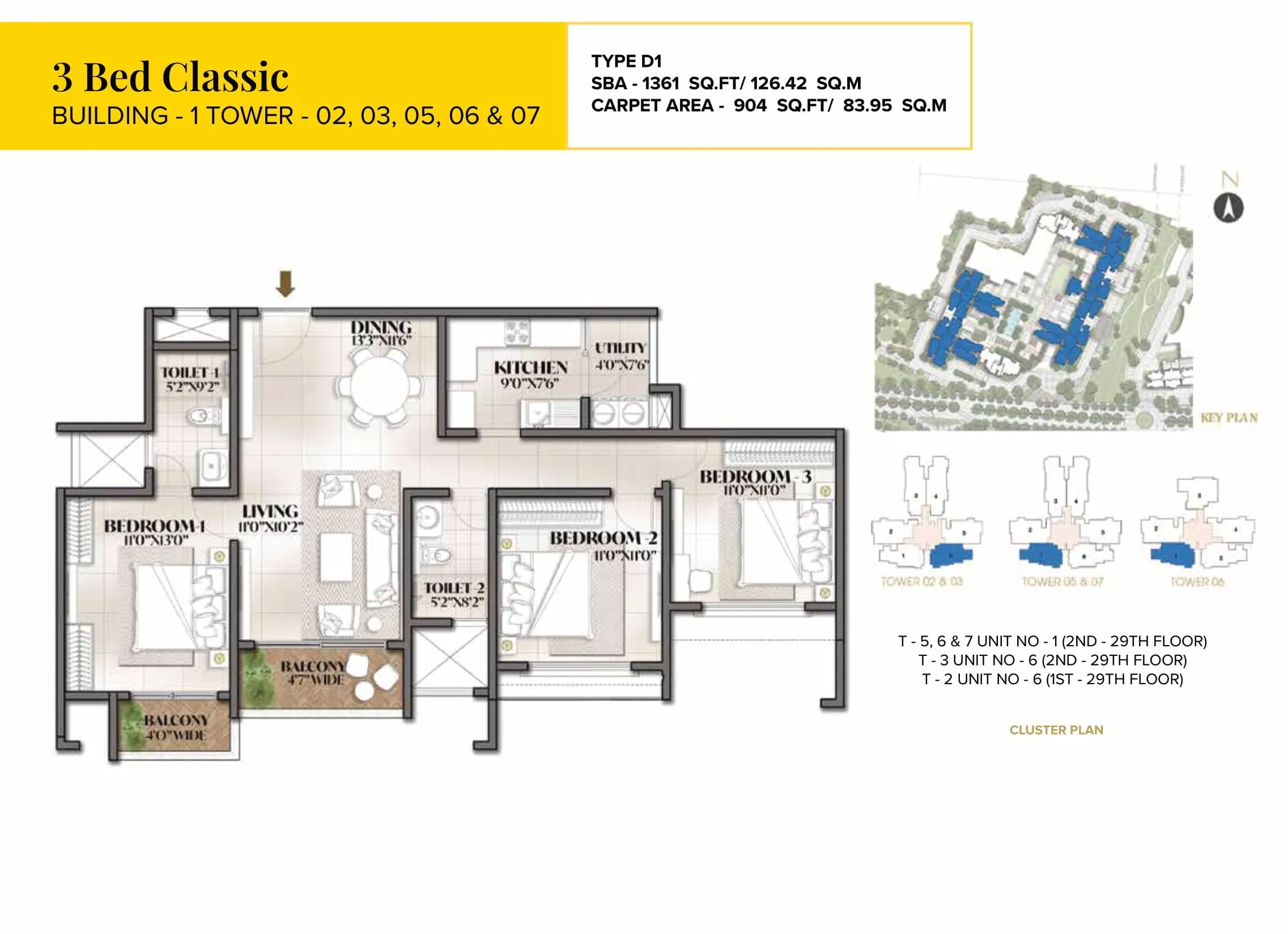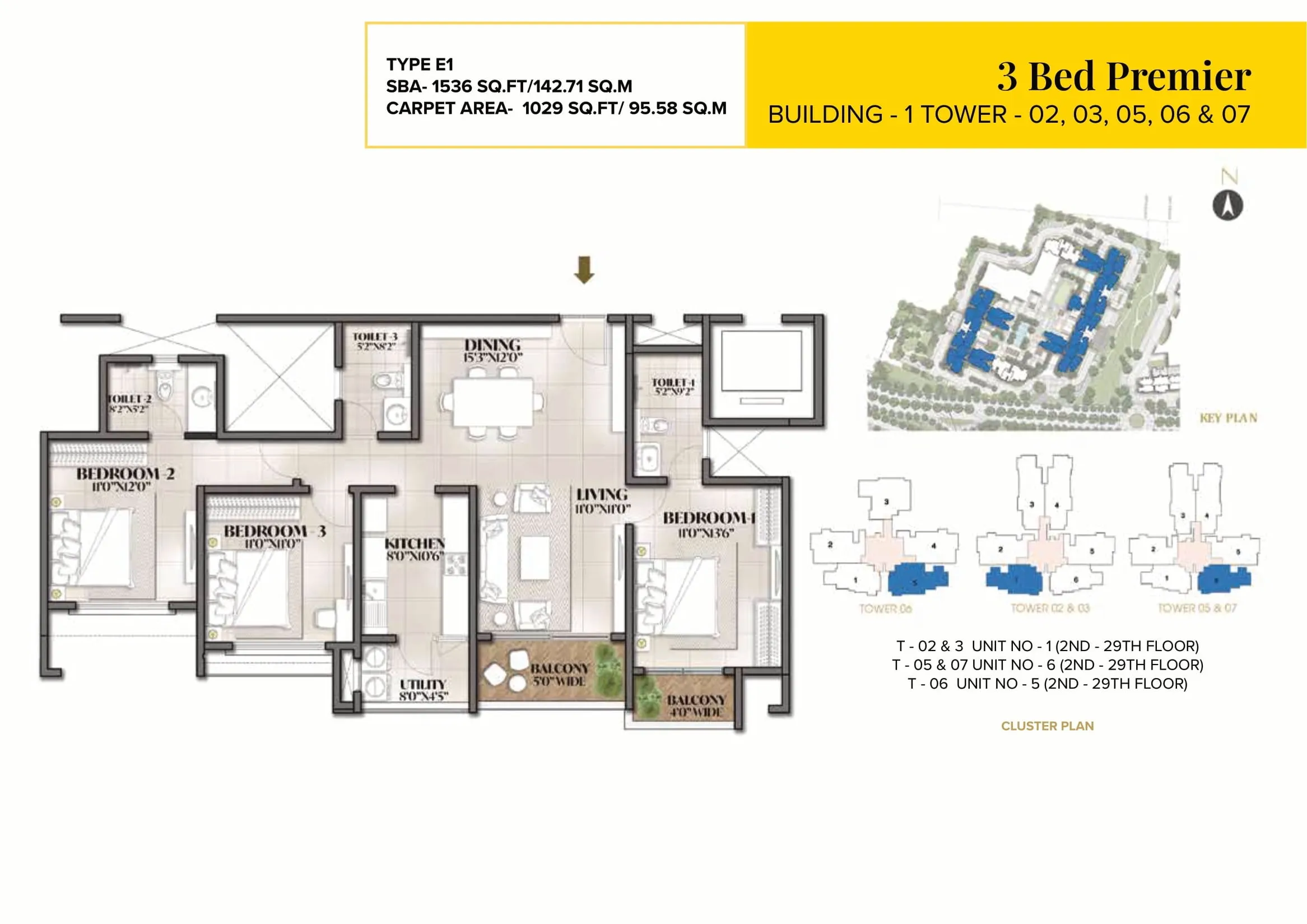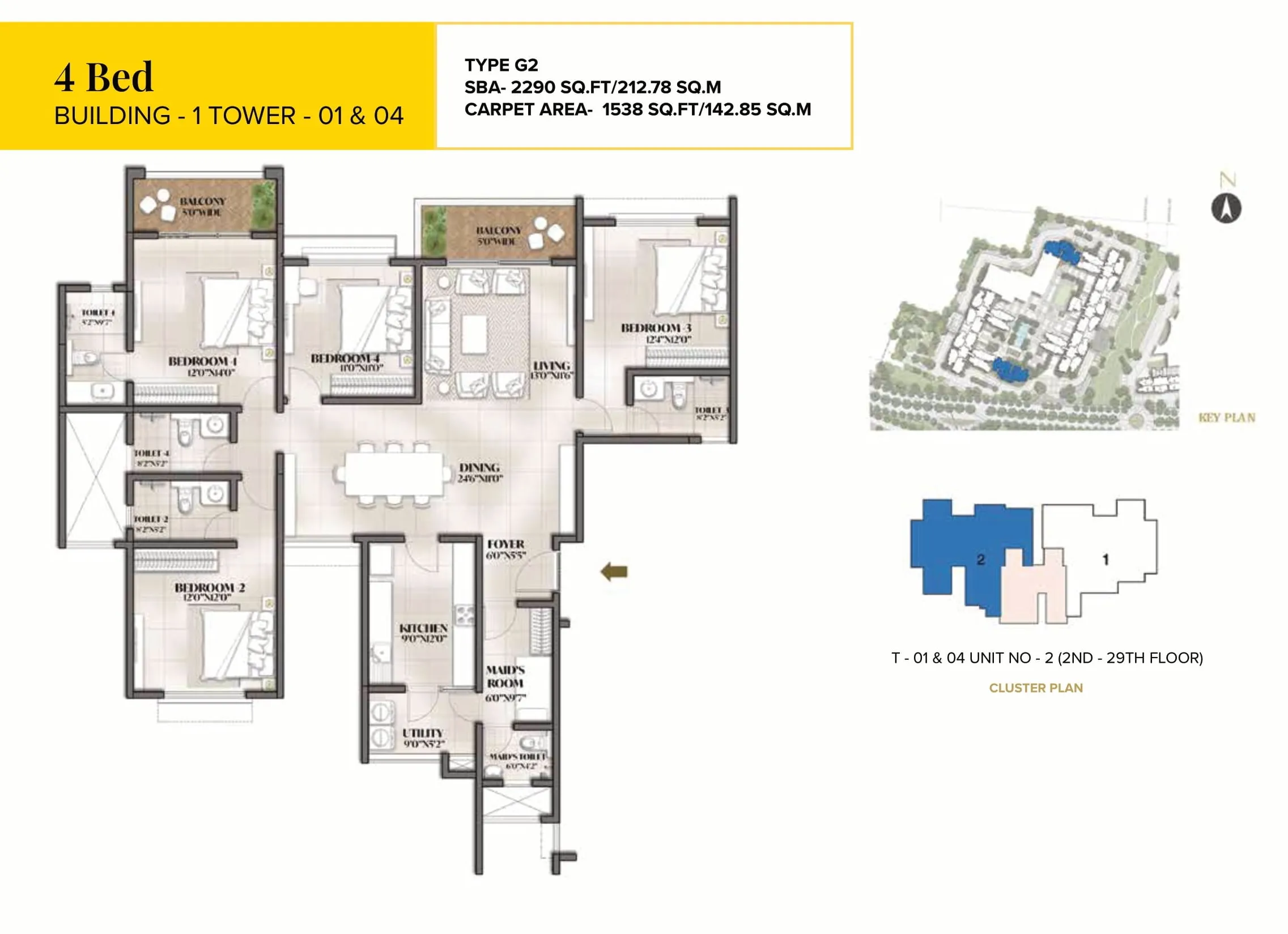Prestige Avalon Park Floor Plan
About Floor Plan
Prestige Avalon Park Floor Plan
Prestige Avalon Park is an imperial mixed-development venture by Prestige Groups that combines the eminence of urban living with the bliss of nature, to create an encompassing podium for upscale living. The premise spans over 180 acres land acreage and includes three independent townships for residential plots, luxury apartments and villa spaces equipped with best of architectural expertise and world-class amenities.
The floor plan of typical 1 BHK luxury apartment at Prestige Avalon Park will consist of a foyer space leading into a capacious living room with open Kitchen and dining space. The Bedroom will have access to attached bathroom. The living room is further lead to a balcony space.
The floor plan of typical a 2 BHK luxury apartment will include 1 foyer, 1 living room, one kitchen with open dining space, a balcony and 2 spacious bedroom. The master bedroom will have attached bathroom. This unit type will also include a common bathroom/toilet.
The floor plan of a type 3 Bedroom apartment will include a foyer area that further endures into a wide living area. The Kitchen will have an attached utility space. The dining area will have adjacency to kitchen. There would be three bedrooms, 3 bathrooms and 2 balconies. The master bedroom will have an attached bathroom / toilet and will be coupled with a balcony. The living room will also have an attached balcony space with good visibility to outdoor landscapings.
The floor plans of the apartment units of Prestige Avalon Park (in square feet) are as follows:
Type D1 – The foyer leads into a living (11.0 x 10.2) cum dining area (13.3 x 11.6) and balcony (4.7). The kitchen (9.0 x 7.6) and utility area (4.0 x 7.6) are to the left. To the right are bedroom-1 (11.0 x 13.0), toilet-1 (5.2 x 9.2), and balcony (4.0). To the left are bedroom-2 and bedroom-3 (both 11.0 x 11.0) and toilet-2 (5.2 x 8.2).
Type E1 – The foyer (5.0 x 8.0) leads into a living (11.0 x 11.0) cum dining area (10.4 x 12.0) and balcony (5.0). The kitchen (8.0 x 10.6) and utility area (8.0 x 4.5) are to the right. To the left is bedroom-1 (11.0 x 13.6), toilet-1 (5.2 x 9.2), and balcony (4.0). To the right are bedroom-2 (11.0 x 12.0), bedroom-3 (11.0 x 11.0), toilet-2 (8.2 x 5.2) and toilet-3 (5.2 x 8.2).
Type E3 – The foyer (7.4 x 4.6) leads into a living (11.6 x 11.0) cum dining area (14.0 x 12.0) and balcony (5.0). To the right are the kitchen (8.0 x 10.6), utility area (8.0 x 4.7), bedroom-1 (12.0 x 14.0), toilet-1 (5.2 x 9.7), and balcony (4.0). Bedroom-3 (12.0 x 12.0) and toilet-3 (5.2 x 8.2) are also to the right. To the left is bedroom-2 (11.0 x 11.0) and toilet-2 (5.2 x 8.2).
Type E3 – The foyer (11.6 x 4.5) leads into a living (11.6 x 11.0) cum dining area (14.0 x 12.0) and balcony (5.0). This leads into the kitchen (8.0 x 10.6) and utility area (8.0 x 4.7). To the right is bedroom-2 (11.0 x 11.6), toilet-2 (8.2 x 5.2). To the left is bedroom-1 (12.0 x 14.0), toilet-1 (5.2 x 9.7), balcony (4.0), bedroom-3 (11.0 x 12.0), and toilet-3 (5.2 x 8.2).
Type E7 – The foyer (5.0 x 8.6) leads into a living (11.6 x 11.6) cum dining area (18.0 x 12.0) and balcony (5.0). The kitchen (9.8 x 8.0) and utility area (4.5 x 6.8) are to the left of the foyer. Bedroom-1 (12.0 x 14.0) and toilet-1 (5.2 x 9.7) are to the left of the living area. Bedroom-2 (11.0 x 12.0), toilet-2 (5.2 x 8.2), bedroom-3 (11.0 x 12.0), balcony (4.0), and toilet-3 (5.2 x 8.2) are to the right.
Type F3 – The foyer (5.0 x 6.6) leads into a living (9.0 x 12.0) cum dining area (12.0 x 20.0) and balcony (5.0). The kitchen (11.0 x 8.0), utility area (4.2 x 14.8), maid’s room (6.4 x 6.2) and maid’s toilet (4.2 x 6.0) are to the left of the foyer. Bedroom-1 (14.0 x 12.0) and balcony (4.0) are at the end of the unit. Toilet-1 (5.2 x 9.7), bedroom-2 (12.0 x 11.0), toilet-2 (8.2 x 5.2), bedroom-3 (12.0 x 11.0), and toilet-3 (8.2 x 5.2) all lie between the living area and bedroom-1.
Type F4 – The foyer (5.0 x 6.6) leads into a living (9.0 x 12.0) cum dining area (12.0 x 20.0) and balcony (5.0). The kitchen (11.0 x 8.0) with a utility area (4.2 x 14.8), maid’s room (6.4 x 6.2) and maid’s toilet (4.2 x 6.0) are to the left of the foyer. Bedroom-1 (14.0 x 12.0) and balcony (4.0) are at the end of the unit. Toilet-1 (5.2 x 9.7), bedroom-2 (12.0 x 11.0), toilet-2 (8.2 x 5.2), bedroom-3 (12.0 x 11.0) and toilet-3 (8.2 x 5.2) all lie between the living area and bedroom-1.
Type G1 – The foyer (6.0 x 5.5) leads into a living (13.0 x 11.6) cum dining area (24.6 x 11.0) and balcony (5.0), all to the left of the foyer. The kitchen (9.0 x 13.2) and utility area (9.0 x 5.8) are also to the left. To the right of the foyer is the maid’s room (6.0 x 9.7) and maid’s toilet (6.0 x 4.2). Leading from the dining area are bedroom-1 (12.0 x 14.0), toilet-1 (5.2 x 9.7), balcony (5.0), bedroom-2 (11.0 x 12.0), toilet-2 (5.2 x 8.2), bedroom-3 (11.0 x 12.0), toilet-3 (5.2 x 8.2), bedroom-4 (11.0 x 11.0), and toilet-4 (8.2 x 5.2).


